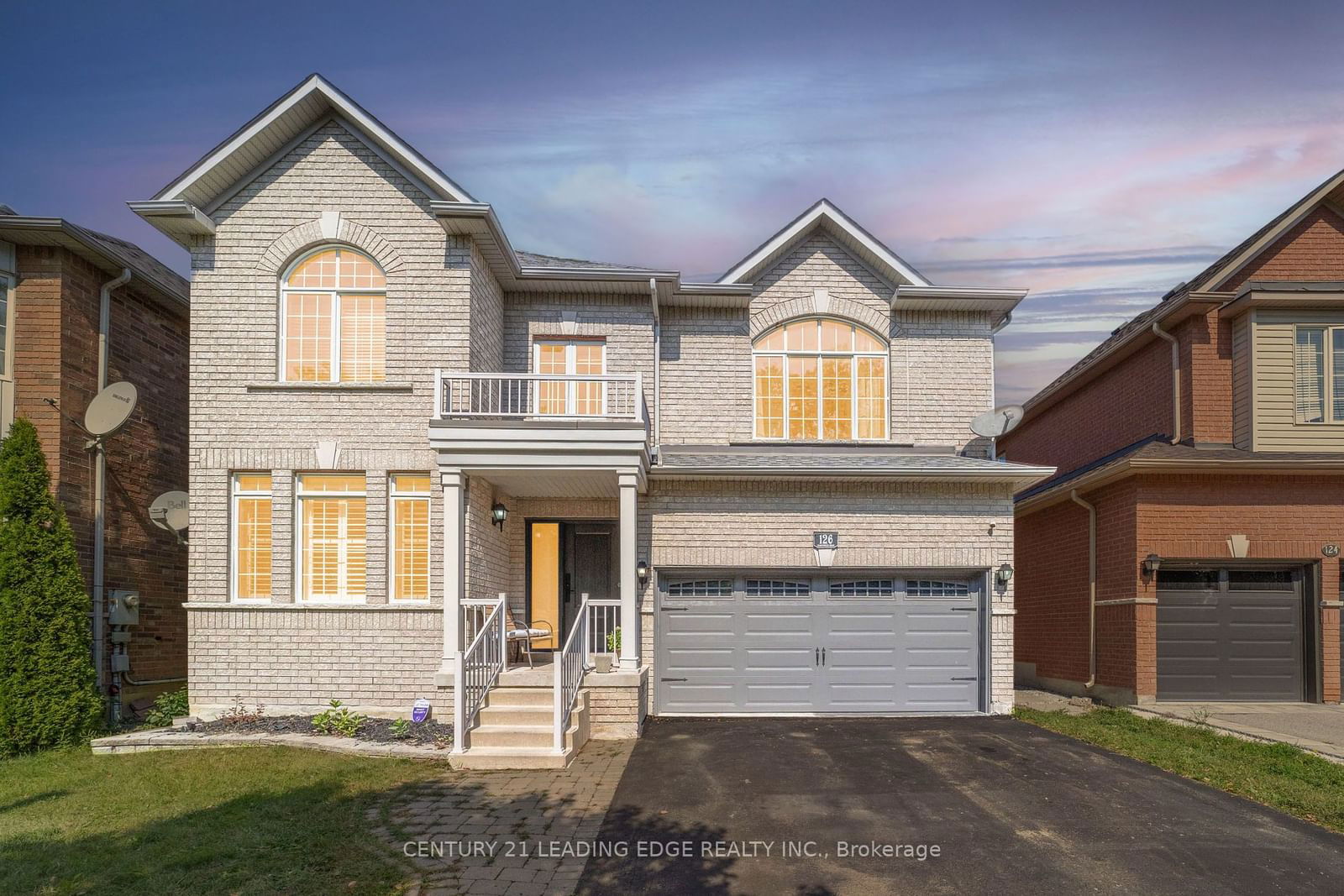$1,699,900
$*,***,***
4+2-Bed
5-Bath
2500-3000 Sq. ft
Listed on 9/24/24
Listed by CENTURY 21 LEADING EDGE REALTY INC.
Beautiful Home With Nice Functional Layout Located In The Heart Of Dufferin Hills. Featuring Open Concept Layout. Hardwood Floor Thru-Out . 4 Bedroom 3.5 Bathrooms above grade And Fully Finished 2 bedr. Basement In law suite With kitchenette, Large Living Room & 4pc Bath. This lovely home gives you full privacy in the front with green area/creek/walking trails to enjoy coffee during summer time. The Functional chef's Kitchen Design Is Equipped With A Breakfast Bar, eat in dining, Large Cabinets, Granite Countertop & Stainless Steel Appliances. The Main Floor Features Cathedral Ceiling with Giant entrance, Gas Fireplace. Fully Fenced Yard. Pot Lights, Designer Light Fixtures, Close To Schools, Community Center, GO Station, Malls, Highways And All Amenities.
Roof (2019),Furnace (2016), Hot water Tank(Owned)
To view this property's sale price history please sign in or register
| List Date | List Price | Last Status | Sold Date | Sold Price | Days on Market |
|---|---|---|---|---|---|
| XXX | XXX | XXX | XXX | XXX | XXX |
N9365177
Detached, 2-Storey
2500-3000
8+4
4+2
5
2
Attached
6
Central Air
Finished
Y
Brick
Forced Air
Y
$6,495.31 (2023)
82.02x42.98 (Feet)
